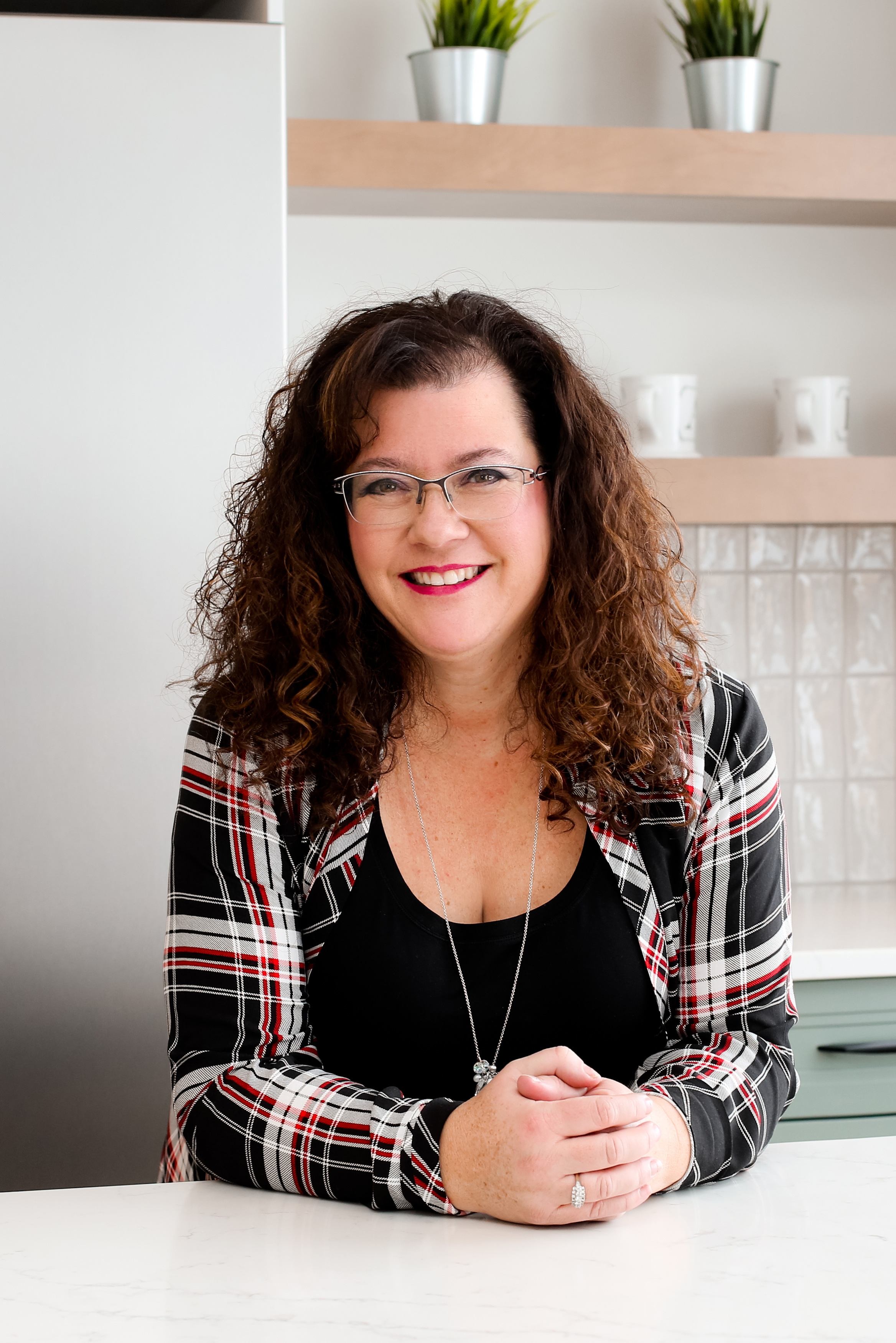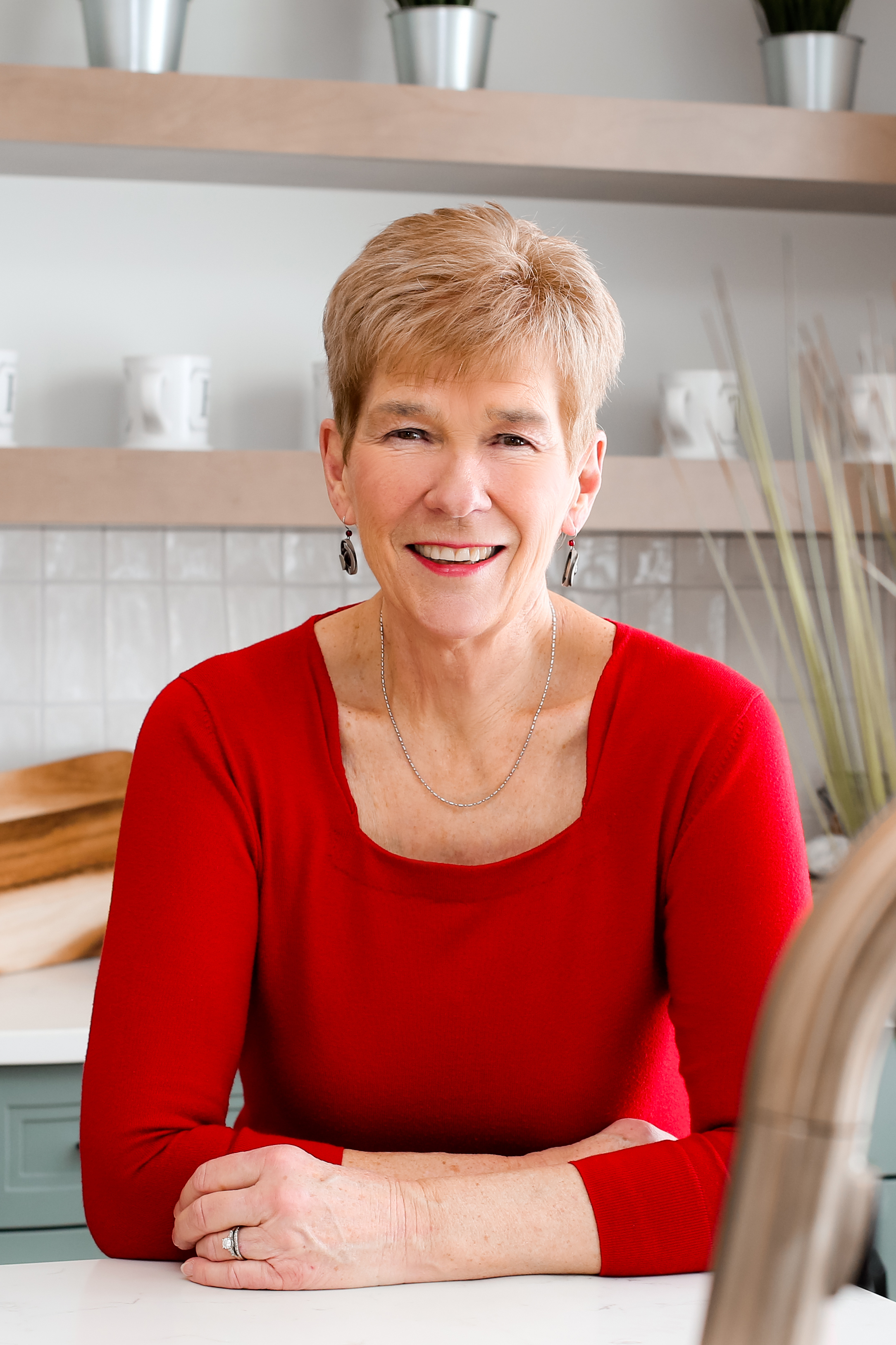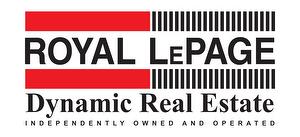



Cheryl Beyak, Sales Representative




Cheryl Beyak, Sales Representative

Phone: 204.989.5000

Phone: 204.989.5000

3 -
1450
CORYDON
AVENUE
Winnipeg,
MB
R3N 0J3
| Neighbourhood: | Lakeshore Heights |
| Building Style: | Bungalow |
| Lot Frontage: | 64 Feet |
| Lot Depth: | 164 Feet |
| Floor Space (approx): | 1365 Square Feet |
| Bedrooms: | 3 |
| Bathrooms (Total): | 1+1 |
| Bathrooms (Partial): | 1 |
| Age Desc: | Older |
| Area: | R27 - R27 |
| Basement: | Crawl space |
| Basement Develop: | Unfinished |
| Construction Type: | Concrete floor , Wood Frame |
| Direction: | W |
| Exterior: | Composite , Stone |
| Features: | Air conditioning wall unit , Three Balconies , Ceiling Fan , Closet Organizers , Exterior walls, 2x6" , High-Efficiency Furnace , [] , Main floor full bathroom , Microwave built in , No Smoking Home |
| Fireplace: | Stone |
| Fireplace Fuel: | Wood |
| Flooring: | See remarks |
| Foundation: | Concrete |
| Goods Included: | Blinds , Dishwasher , Dryer , Freezer , Microwave , Refrigerator , Storage Shed , Stove , Washer , Water Softener , Window A/C Unit , Window Coverings |
| Heating: | Forced Air |
| Heating Fuel: | Electric , Wood & electric |
| Occupancy: | Owner |
| Parking: | Parking Pad , Rear Drive Access |
| Property Type: | Residential |
| Remodelled: | Completely |
| Rental Equipment: | Water Softener |
| Roof Type: | Shingle |
| Sewer: | Holding Tank |
| Shape: | Irregular |
| Site Influences: | Lake View , Low maintenance landscaped , Landscape , Landscaped deck , Landscaped patio , Playground Nearby , Sloping Lot , Treed Lot |
| Street Type: | Street |
| Style: | Bungalow |
| Title: | Freehold |
| Type: | Single Family Detached |
| Use: | Year-round |
| Water: | Well |