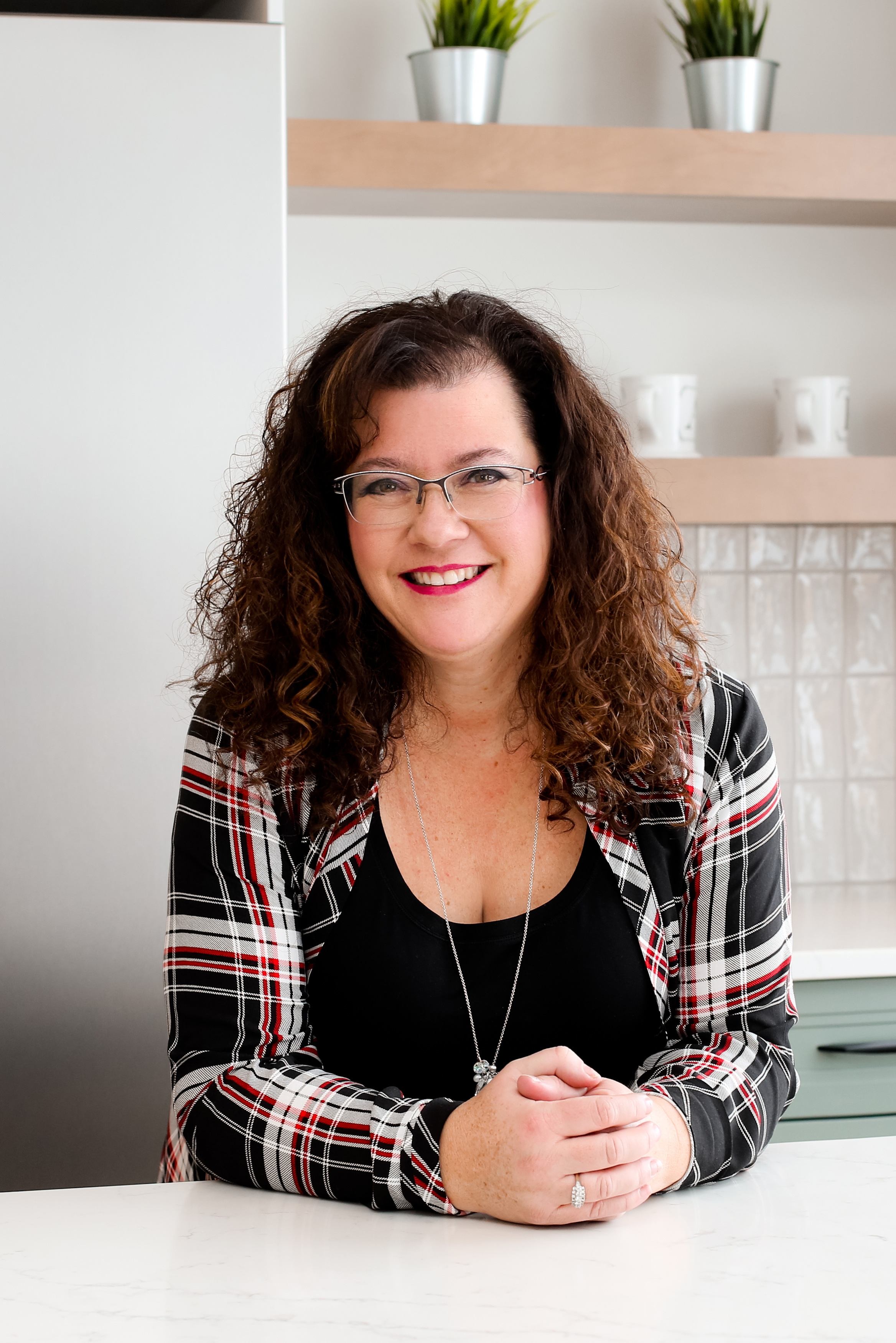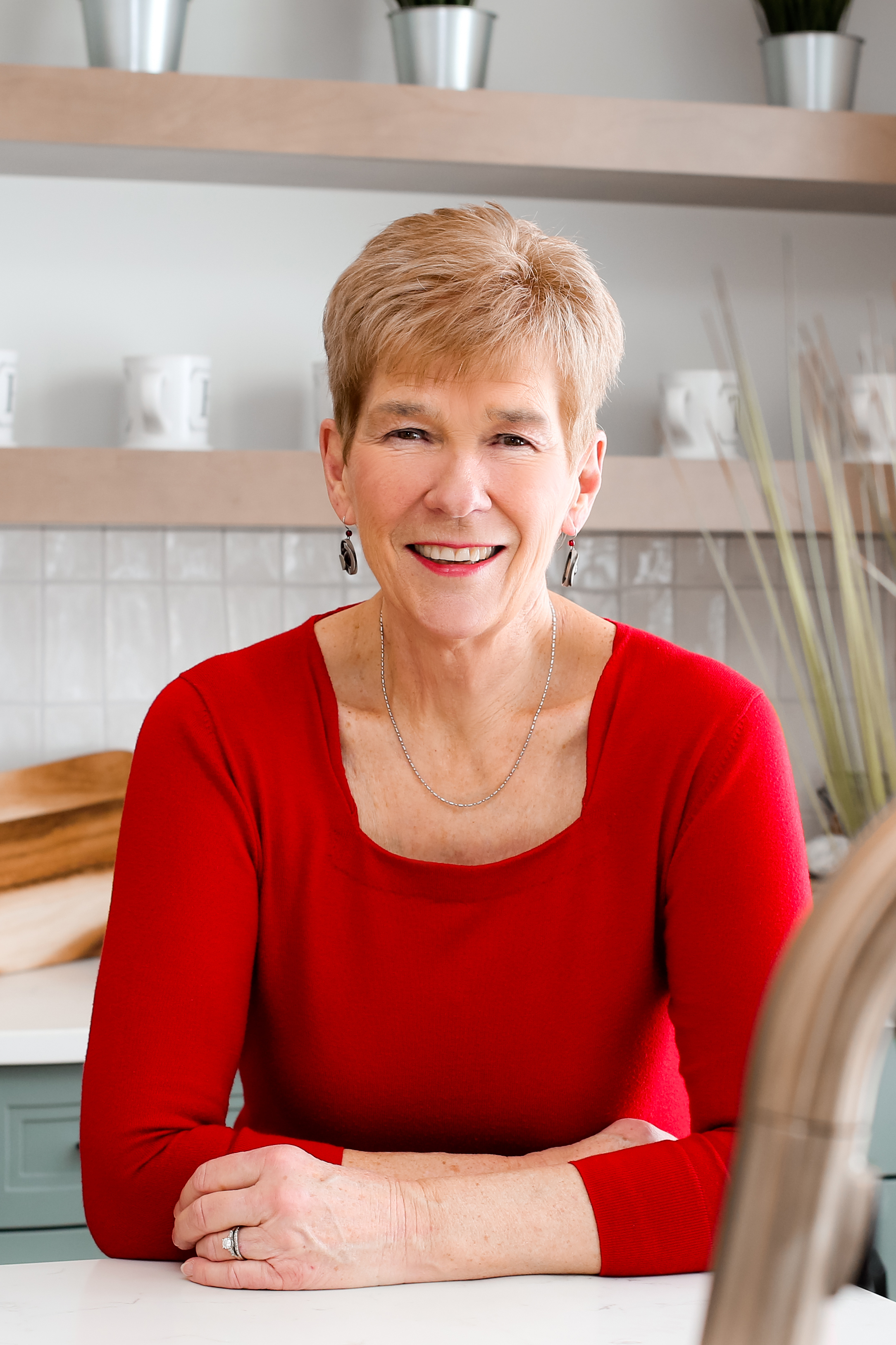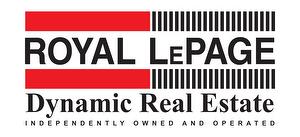



Shaun Thompson, Sales Representative




Shaun Thompson, Sales Representative

Phone: 204.989.5000

Phone: 204.989.5000

3 -
1450
CORYDON
AVENUE
Winnipeg,
MB
R3N 0J3
| Neighbourhood: | R18 |
| Building Style: | Bungalow |
| Lot Frontage: | 30 Feet |
| Lot Depth: | 150 Feet |
| Floor Space (approx): | 1358 Square Feet |
| Built in: | 2014 |
| Bedrooms: | 3 |
| Bathrooms (Total): | 2 |
| Area: | R18 - R18 |
| Basement: | Crawl space |
| Construction Type: | Wood Frame |
| Exterior: | Composite , Stone |
| Features: | Air Conditioning-Central , Closet Organizers , Deck , Exterior walls, 2x6" , Heat recovery ventilator , High-Efficiency Furnace , [] , Main floor full bathroom , Microwave built in , Smoke Detectors , Sump Pump |
| Flooring: | Wall-to-wall carpet , Laminate , Vinyl |
| Foundation: | Concrete |
| Goods Included: | Blinds , Dishwasher , Dryer , Garage door opener , Garage door opener remote(s) , Microwave , Refrigerator , Satellite Dish , Satellite dish receiver , Satellite dish related hardware , Storage Shed , Stove , Washer , Window Coverings |
| Heating: | Forced Air |
| Heating Fuel: | Electric |
| Occupancy: | Owner |
| Parking: | Double Attached , Front Drive Access , Garage door opener , Insulated garage door , Insulated , Paved Driveway |
| Property Type: | Residential |
| Rental Equipment: | None |
| Roof Type: | Shingle |
| Sewer: | Municipal/Community |
| Shape: | Pie Shaped |
| Site Influences: | Fenced , Golf Nearby , Landscaped deck , Community Docking , No Back Lane , Park/reserve , Shopping Nearby , Treed Lot |
| Street Type: | Avenue |
| Style: | Bungalow |
| Title: | Freehold |
| Type: | Single Family Attached |
| Use: | Year-round |
| Water: | Municipal/Community |