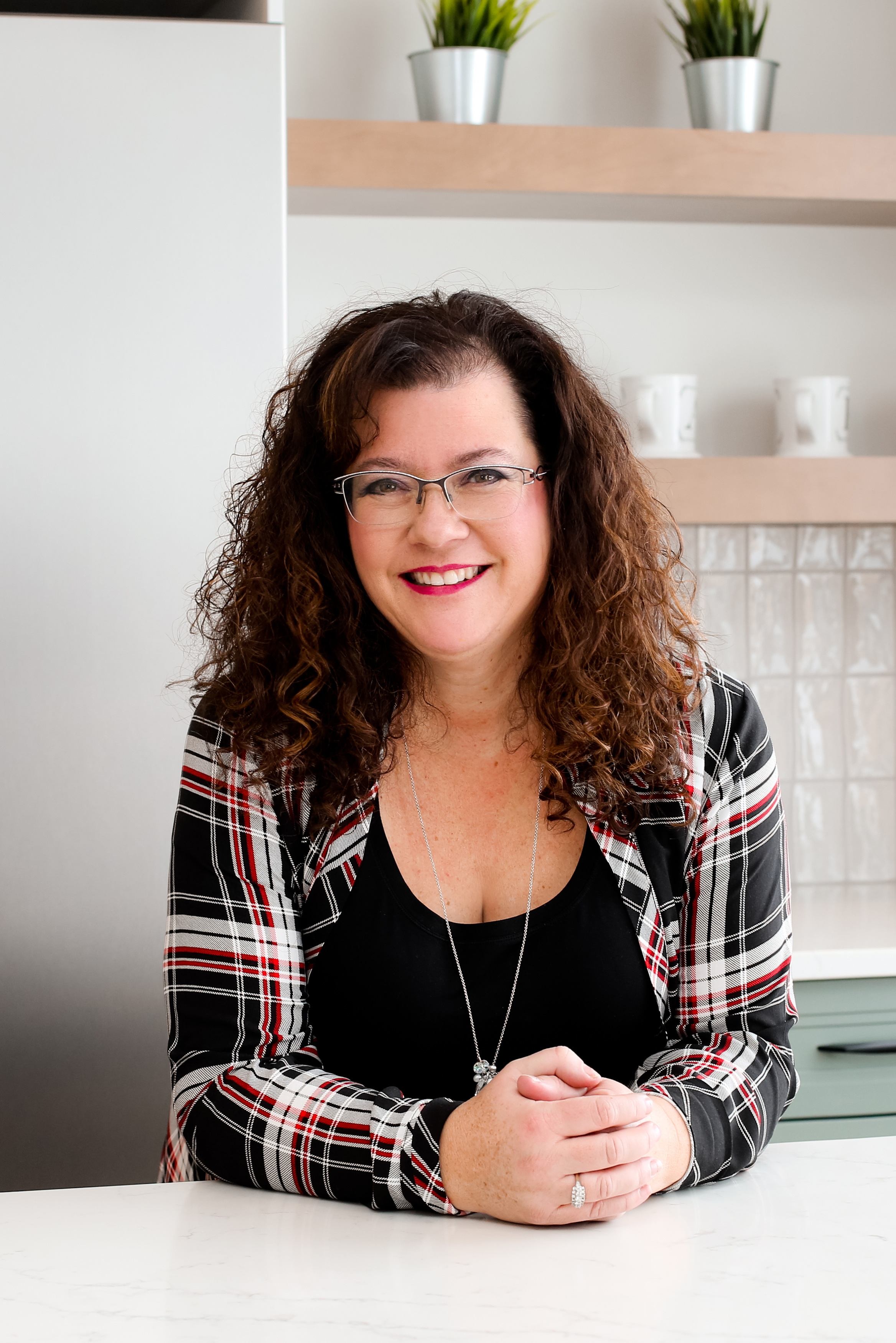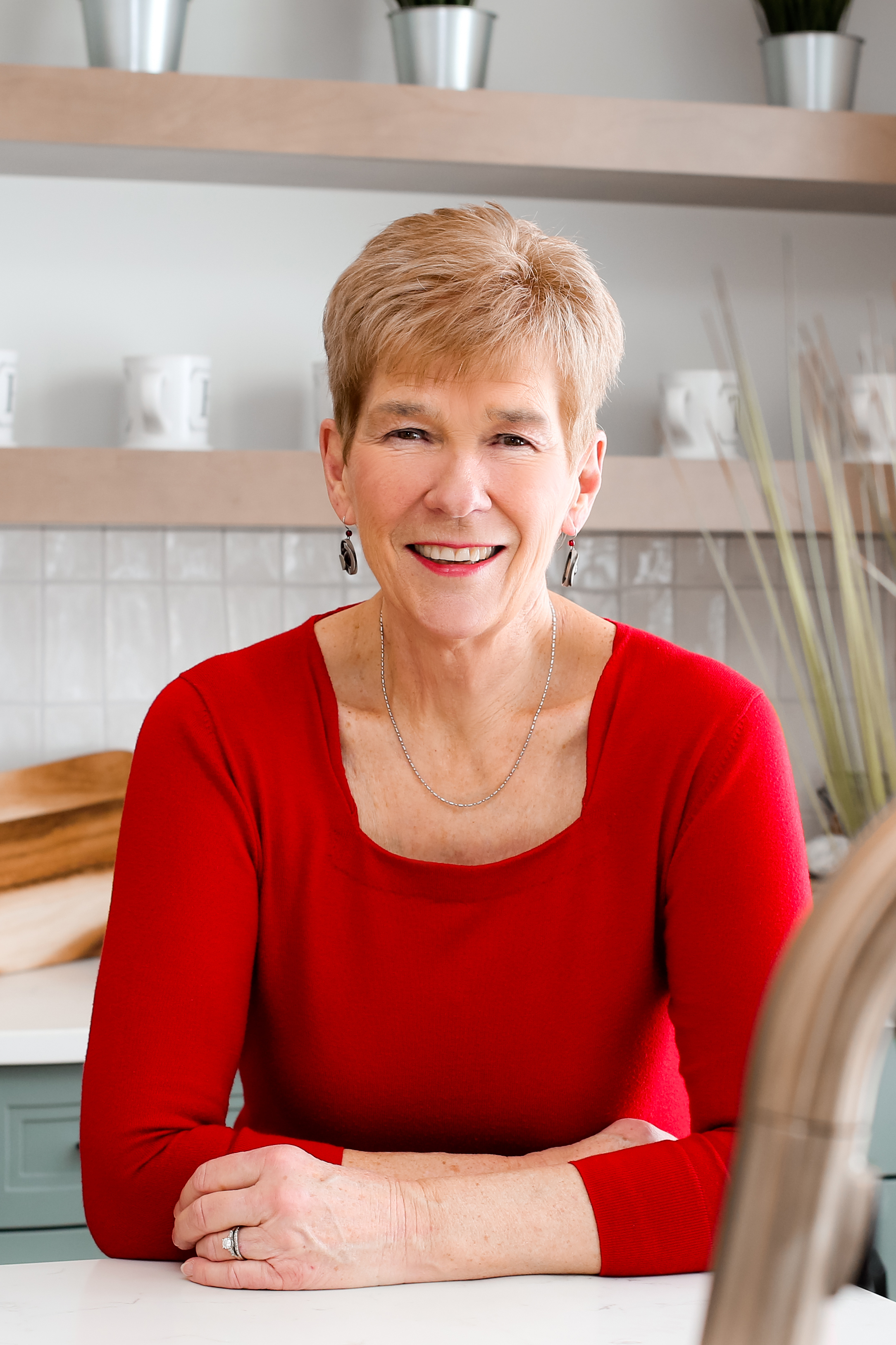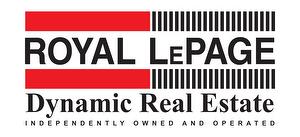



Candice Bakx-Friesen, Personal Real Estate Corporation




Candice Bakx-Friesen, Personal Real Estate Corporation

Phone: 204.989.5000

Phone: 204.989.5000

3 -
1450
CORYDON
AVENUE
Winnipeg,
MB
R3N 0J3
| Neighbourhood: | R17 |
| Building Style: | Bi-Level |
| Floor Space (approx): | 1194 Square Feet |
| Built in: | 2024 |
| Bedrooms: | 3 |
| Bathrooms (Total): | 2 |
| Age Desc: | New |
| Area: | R17 - R17 |
| Basement: | Full |
| Basement Develop: | Unfinished |
| Construction Type: | Wood Frame |
| Exterior: | Vinyl |
| Flooring: | Laminate |
| Foundation: | Concrete |
| Heating: | Forced Air |
| Heating Fuel: | Electric |
| Occupancy: | Vacant |
| Parking: | Double Attached |
| Property Type: | Residential |
| Rental Equipment: | None |
| Roof Type: | Shingle |
| Sewer: | Septic Tank/Low Pressure Sewer |
| Site Influences: | Playground Nearby |
| Street Type: | Bay |
| Style: | Bi-Level |
| Title: | Freehold |
| Type: | Single Family Detached |
| Use: | Year-round |
| Water: | Municipal/Community |