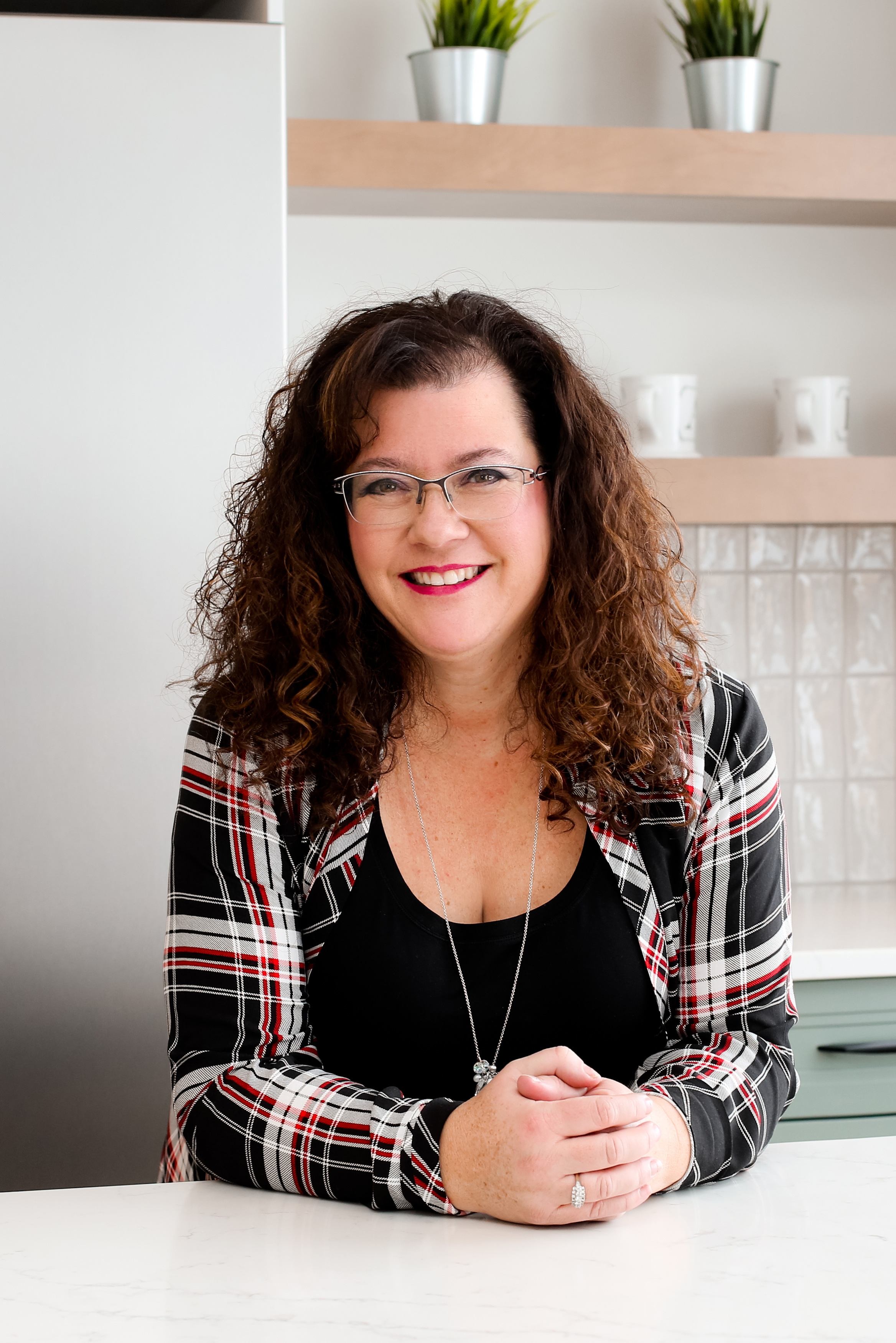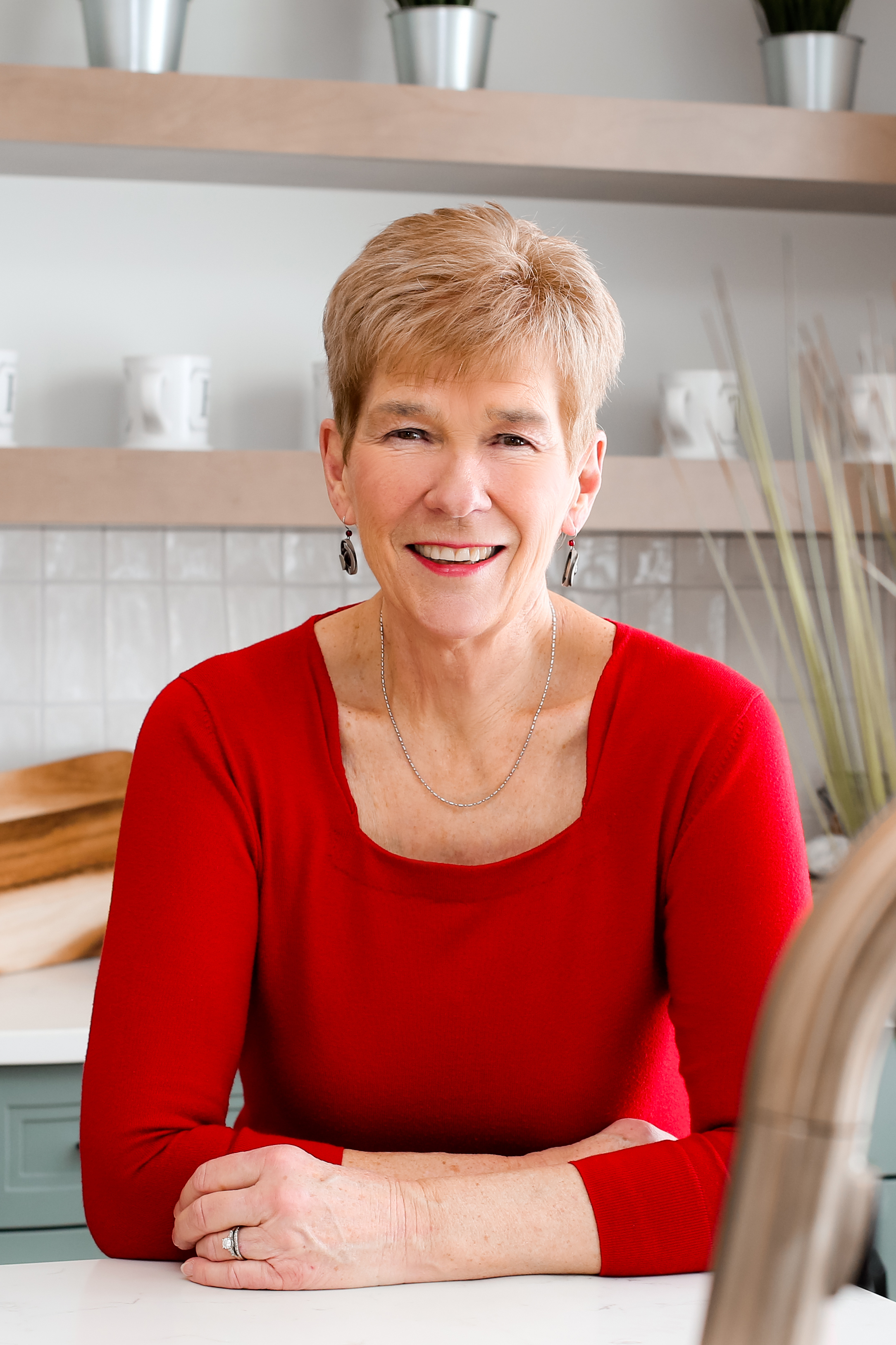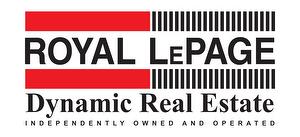



Alix McIntyre, Sales Representative




Alix McIntyre, Sales Representative

Phone: 204.989.5000

Phone: 204.989.5000

3 -
1450
CORYDON
AVENUE
Winnipeg,
MB
R3N 0J3
| Neighbourhood: | Stonewall |
| Building Style: | Bungalow |
| Lot Frontage: | 56 Feet |
| Floor Space (approx): | 1755 Square Feet |
| Built in: | 2017 |
| Bedrooms: | 4 |
| Bathrooms (Total): | 3 |
| Age Desc: | Older |
| Area: | R12 - R12 |
| Basement: | Full |
| Basement Develop: | Fully Finished |
| Construction Type: | Wood Frame |
| Direction: | N |
| Exterior: | Stone , Stucco |
| Features: | Air Conditioning-Central , Heat recovery ventilator , High-Efficiency Furnace , [] , Main floor full bathroom , Microwave built in , Monitored Alarm , No Pet Home , No Smoking Home , Porch , Sump Pump |
| Fireplace: | Stone |
| Fireplace Fuel: | Gas |
| Flooring: | Wall-to-wall carpet , Laminate , Vinyl |
| Foundation: | Concrete |
| Goods Included: | Alarm system , Blinds , Dishwasher , Dryer , Garage door opener , Garage door opener remote(s) , Refrigerator , Stove , Washer , Window Coverings |
| Heating: | Forced Air |
| Heating Fuel: | Natural gas |
| Occupancy: | Owner |
| Parking: | Double Attached , Front Drive Access , Garage door opener , Insulated , Paved Driveway |
| Property Type: | Residential |
| Rental Equipment: | None |
| Roof Type: | Shingle |
| Sewer: | Municipal/Community |
| Shape: | Normal |
| Site Influences: | Cul-De-Sac , Flat Site , Landscaped deck , No Back Lane , Paved Street , Playground Nearby , Shopping Nearby |
| Street Type: | Bay |
| Style: | Bungalow |
| Title: | Freehold |
| Type: | Single Family Detached |
| Use: | Year-round |
| Water: | Municipal/Community |