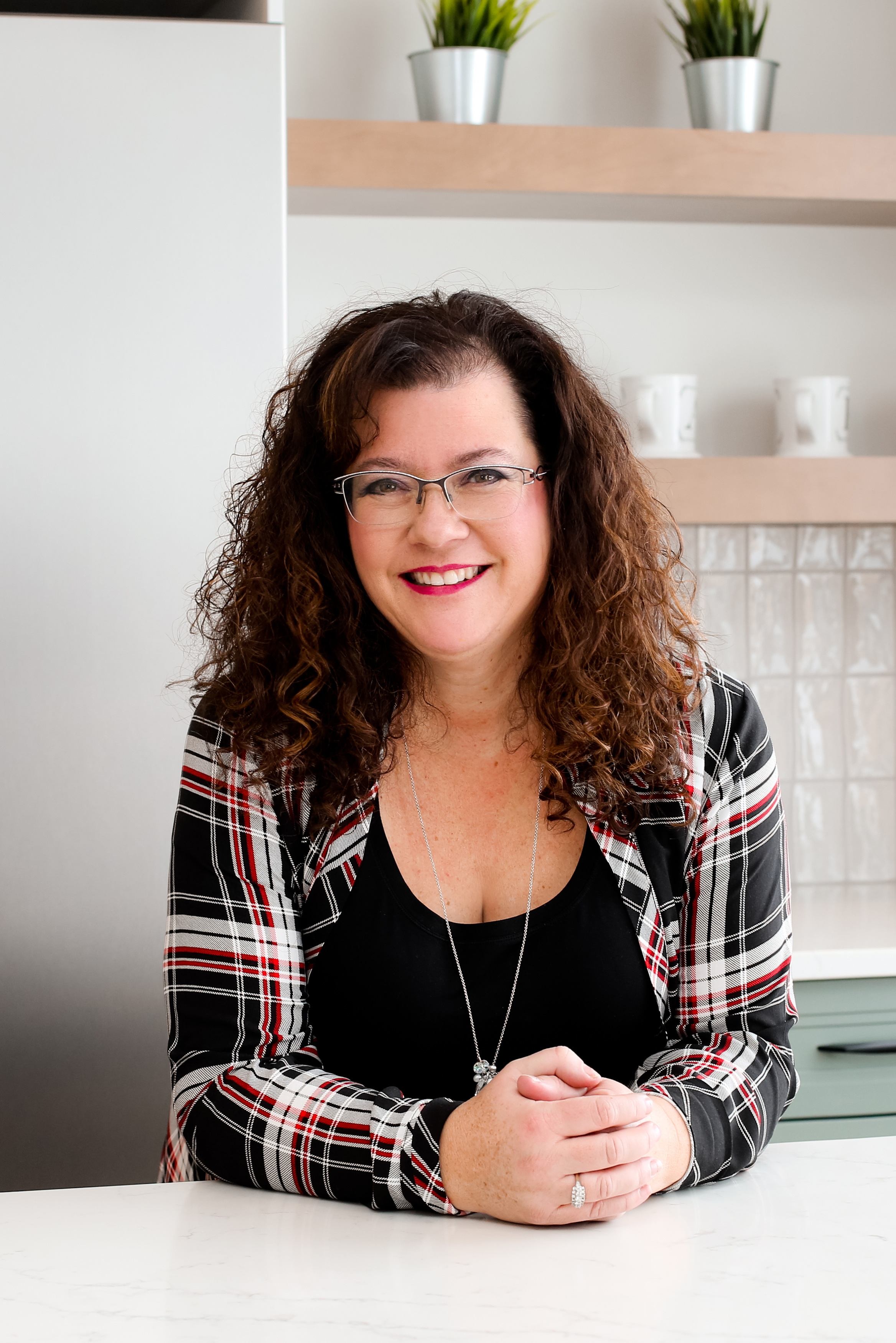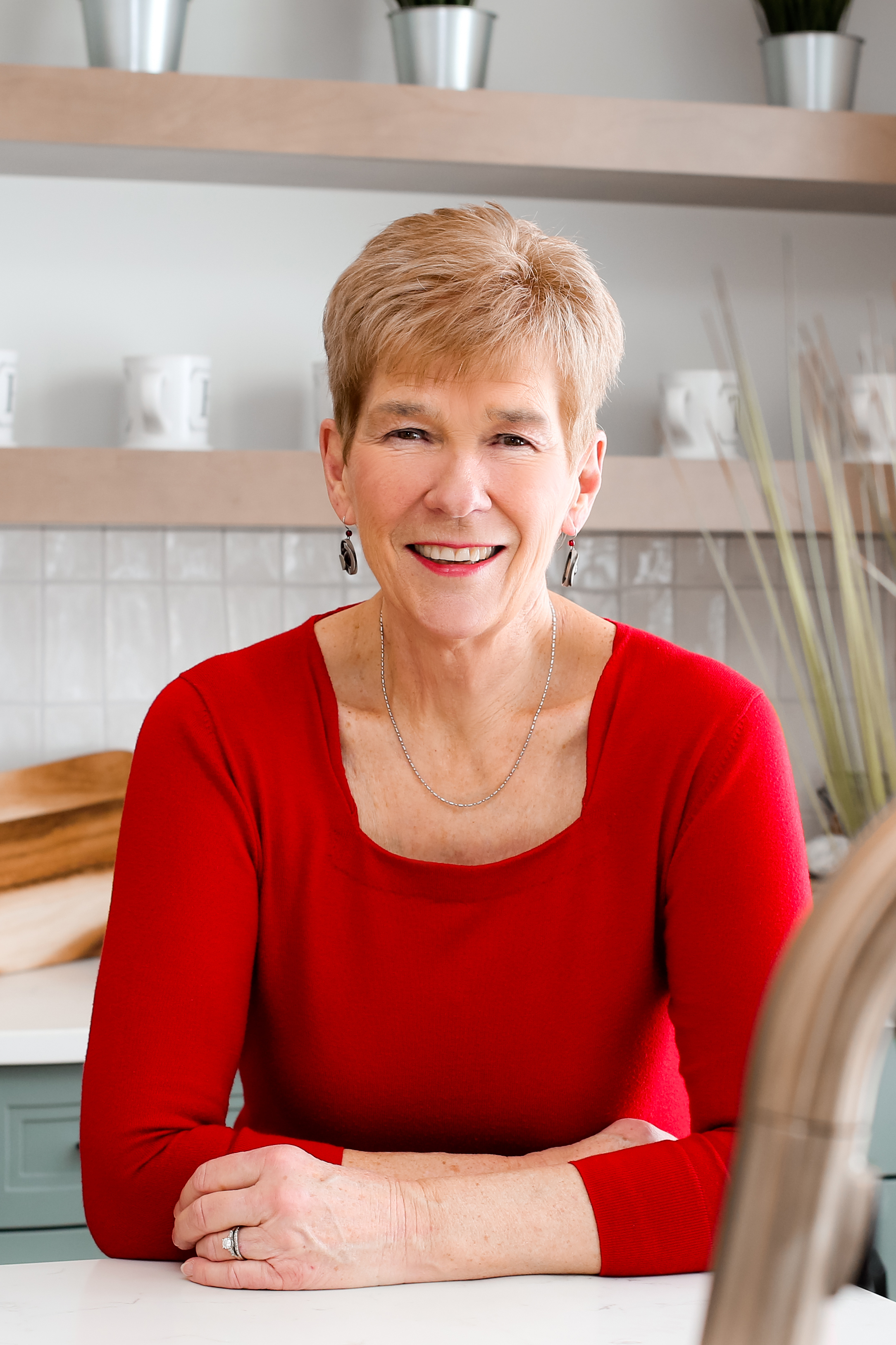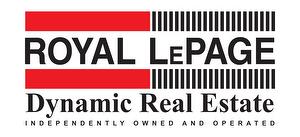



Chris Pennycook, Sales Representative




Chris Pennycook, Sales Representative

Phone: 204.989.5000

Phone: 204.989.5000

3 -
1450
CORYDON
AVENUE
Winnipeg,
MB
R3N 0J3
| Neighbourhood: | Crescentwood |
| Building Style: | Penthouse |
| Condo Fees: | $1,022.00 Monthly |
| Lot Frontage: | 0 Feet |
| Lot Depth: | 0 Feet |
| Floor Space (approx): | 1372 Square Feet |
| Built in: | 1974 |
| Bedrooms: | 2 |
| Bathrooms (Total): | 1+1 |
| Bathrooms (Partial): | 1 |
| Amenities: | Accessibility Access , Cable TV , Elevator , Laundry shared , Professional Management , Visitor Parking |
| Area: | 1B - 1B |
| Basement: | None |
| Construction Type: | Concrete |
| Exterior: | Stone |
| Features: | Accessibility Access , Air Conditioning-Central , Two Balconies , [] |
| Flooring: | Cork , Tile , Wood |
| Foundation: | Concrete |
| Goods Included: | Blinds , Dishwasher , Refrigerator , Stove |
| Heating: | Baseboard , Forced Air |
| Heating Fuel: | Electric |
| HOA Includes: | Cable TV , Caretaker , Contribution to Reserve Fund , Hydro , Insurance-Common Area , Landscaping/Snow Removal , Management , Water |
| HOA Pay Schedule: | Monthly |
| Occupancy: | Vacant |
| Parking: | Outdoor Stall |
| Property Type: | Condominium |
| Rental Equipment: | None |
| Restrictions: | Pets - See Remarks |
| Roof Type: | Tar & Gravel |
| Sewer: | Municipal/Community |
| Site Influences: | Shopping Nearby , Public Transportation , View |
| Street Type: | Crescent |
| Style: | Penthouse |
| Title: | Freehold |
| Type: | Apartment |
| Unit Location: | Upper Level Unit |
| Use: | Year-round |
| Water: | Municipal/Community |