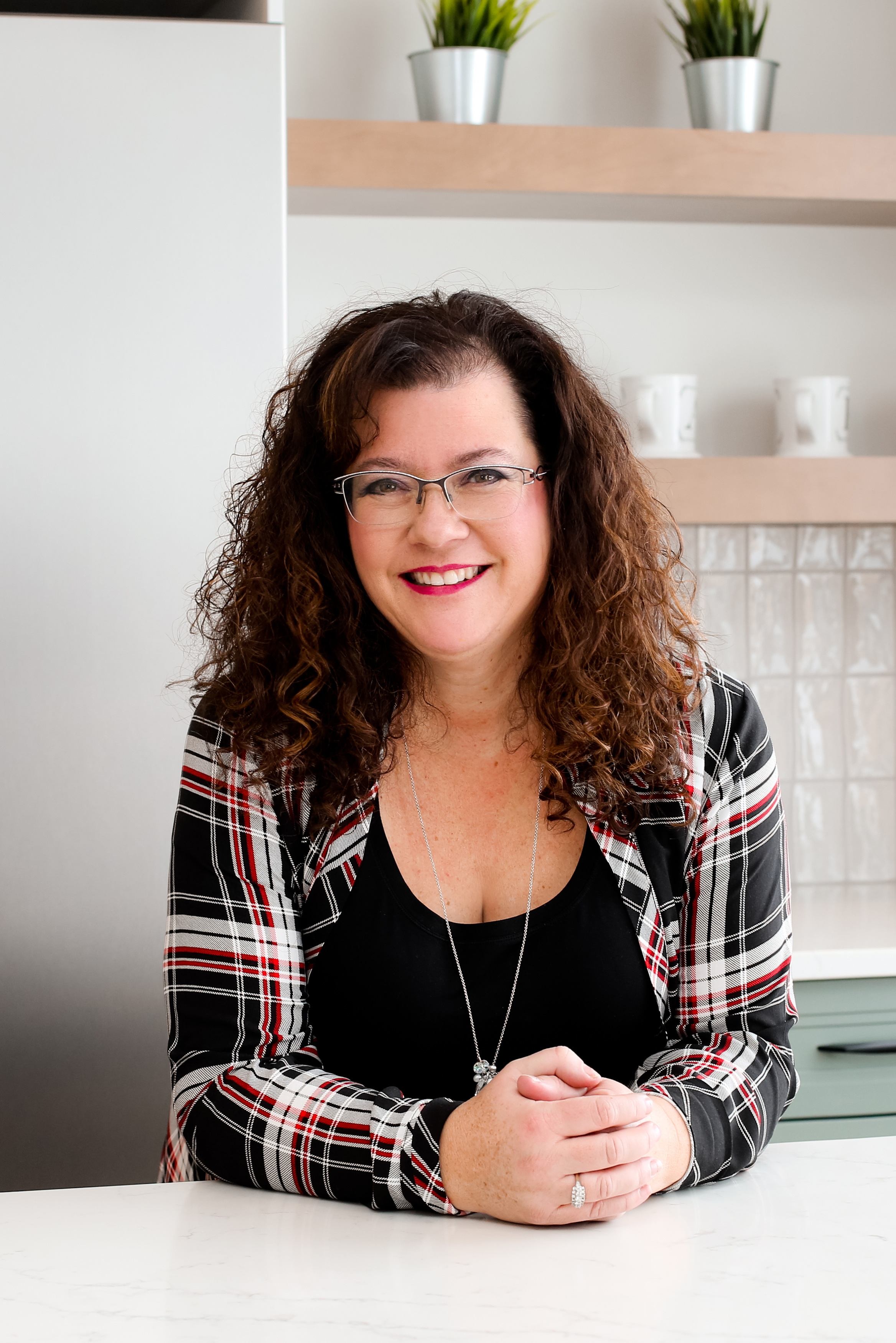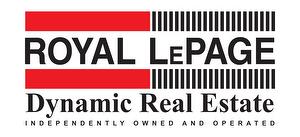



Garry Parkes, Sales Representative




Garry Parkes, Sales Representative

Phone: 204.989.5000

Phone: 204.989.5000

3 -
1450
CORYDON
AVENUE
Winnipeg,
MB
R3N 0J3
| Neighbourhood: | Crescentwood |
| Building Style: | One Level |
| Condo Fees: | $995.00 Monthly |
| Floor Space (approx): | 1055 Square Feet |
| Built in: | 1971 |
| Bedrooms: | 1 |
| Bathrooms (Total): | 1 |
| Age Desc: | Older |
| Amenities: | 24-hour Security , Accessibility Access , Cable TV , Elevator , Laundry shared , Party Room , Professional Management , Security Personnel , Valet Parking , Visitor Parking |
| Area: | 1B - 1B |
| Basement: | None |
| Construction Type: | Concrete |
| Direction: | S |
| Exterior: | Brick , Stucco |
| Features: | Air Conditioning-Central , One Balcony , Concrete floors , No Smoking Home , [] |
| Flooring: | Wall-to-wall carpet , Tile , Vinyl |
| Foundation: | Concrete |
| Goods Included: | Window Coverings |
| Heating: | Forced Air , Hot Water |
| Heating Fuel: | Natural gas |
| HOA Includes: | Cable TV , Caretaker , Concierge , Contribution to Reserve Fund , Heat , Hot Water , Insurance-Common Area , Landscaping/Snow Removal , Management , Parking , Recreation Facility , Water |
| HOA Pay Schedule: | Monthly |
| Occupancy: | Vacant |
| Parking: | Garage door opener , Heated , Single Indoor , Underground |
| Property Type: | Condominium |
| Remodelled: | Kitchen |
| Rental Equipment: | None |
| Restrictions: | No Pets |
| Roof Type: | Tar & Gravel |
| Sewer: | Municipal/Community |
| Site Influences: | Accessibility Access , Playground Nearby , Shopping Nearby , Public Transportation , Treed Lot , View City , View |
| Street Type: | Crescent |
| Style: | One Level |
| Title: | Freehold |
| Type: | Apartment |
| Unit Location: | End unit , Upper Level Unit |
| Use: | Year-round |
| Water: | Municipal/Community |