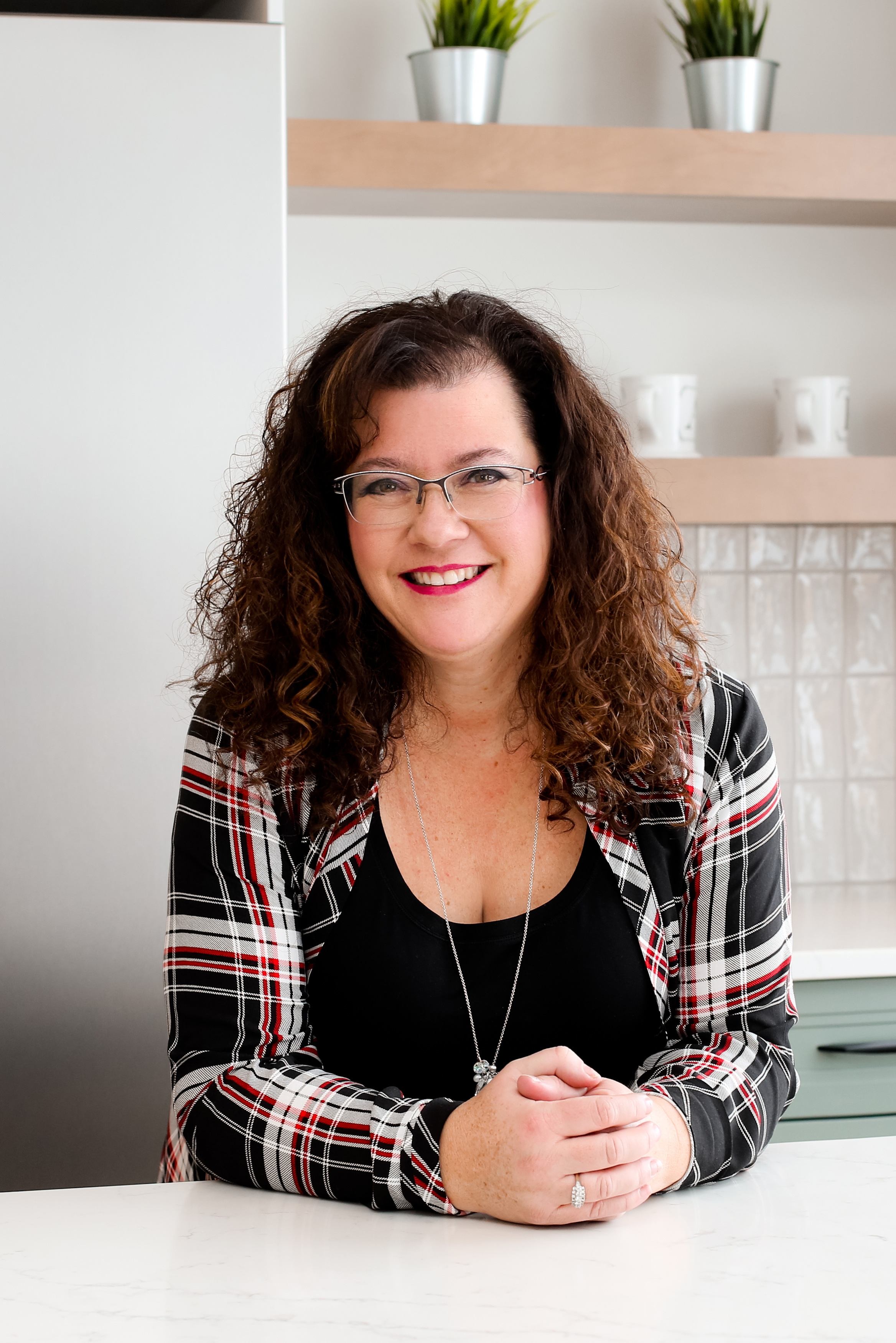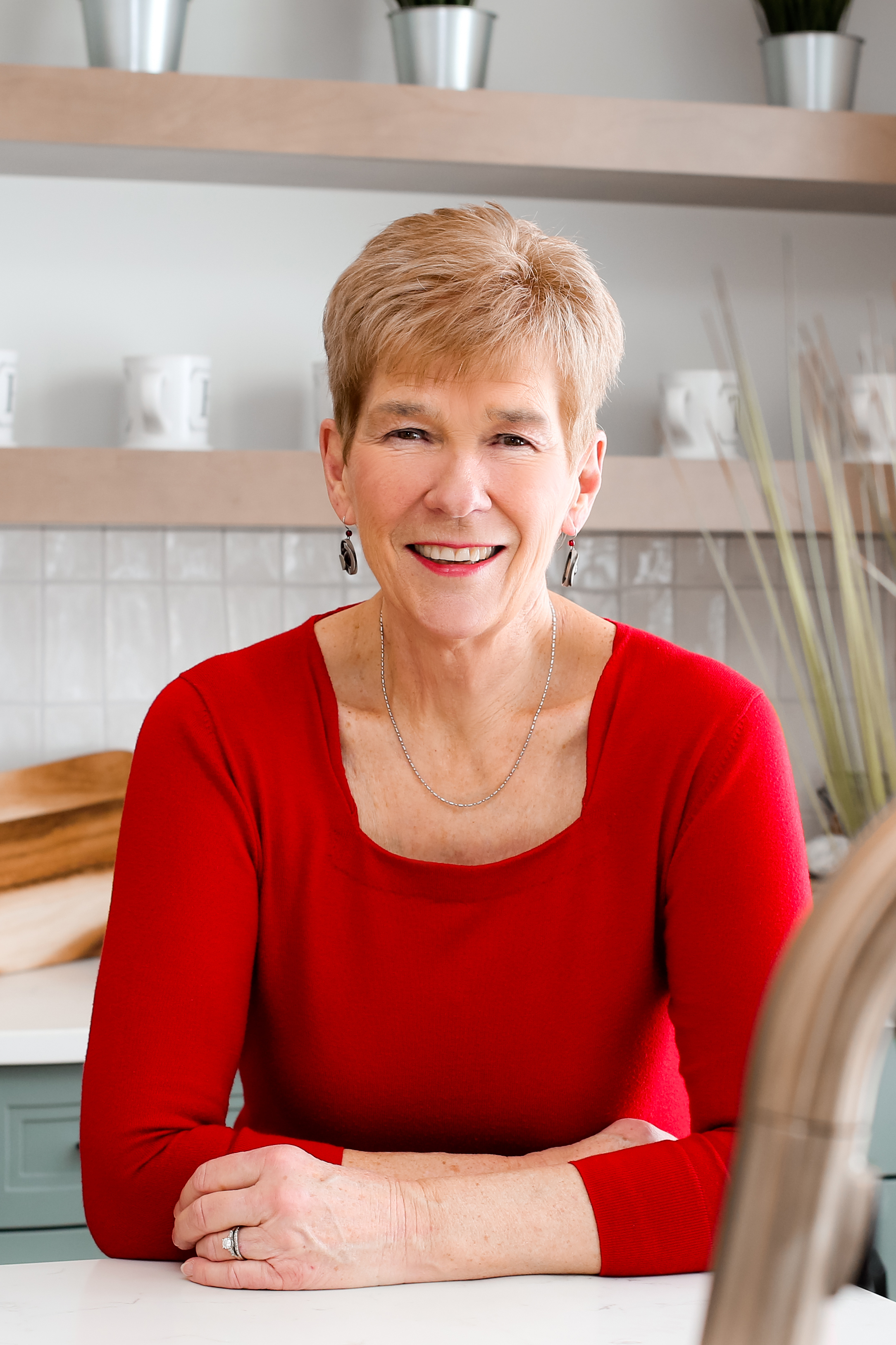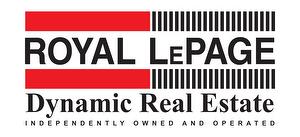



Dave Kramer, Sales Representative




Dave Kramer, Sales Representative

Phone: 204.989.5000

Phone: 204.989.5000

3 -
1450
CORYDON
AVENUE
Winnipeg,
MB
R3N 0J3
| Neighbourhood: | Osborne Village |
| Building Style: | One Level |
| Condo Fees: | $384.32 Monthly |
| Lot Frontage: | 0 Feet |
| Lot Depth: | 0 Feet |
| Floor Space (approx): | 655 Square Feet |
| Built in: | 1960 |
| Bedrooms: | 1 |
| Bathrooms (Total): | 1 |
| Age Desc: | Older |
| Amenities: | Accessibility Access , Cable TV , Elevator , Laundry Coin-Op , Professional Management , Visitor Parking |
| Area: | 1B - 1B |
| Basement: | None |
| Exterior: | Brick |
| Features: | Air conditioning wall unit , One Balcony , Concrete floors , Microwave built in , No Smoking Home , [] , Smoke Detectors |
| Flooring: | Vinyl |
| Foundation: | Concrete |
| Goods Included: | Blinds , Dishwasher , Microwave , Refrigerator , Stove , Window A/C Unit , Window Coverings |
| Heating: | Hot Water |
| Heating Fuel: | Natural gas |
| HOA Includes: | Cable TV , Contribution to Reserve Fund , Heat , Hot Water , Insurance-Common Area , Landscaping/Snow Removal , Management , Parking , Water |
| HOA Pay Schedule: | Monthly |
| Occupancy: | Vacant |
| Parking: | Plug-In , Outdoor Stall |
| Property Type: | Condominium |
| Remodelled: | Bathroom , Flooring , Kitchen |
| Rental Equipment: | None |
| Roof Type: | Tar & Gravel |
| Sewer: | Municipal/Community |
| Site Influences: | Landscape , Paved Street , Shopping Nearby , Public Transportation |
| Street Type: | Road |
| Style: | One Level |
| Title: | Freehold |
| Type: | Apartment |
| Unit Location: | Interior Unit |
| Use: | Year-round |
| Water: | Municipal/Community |