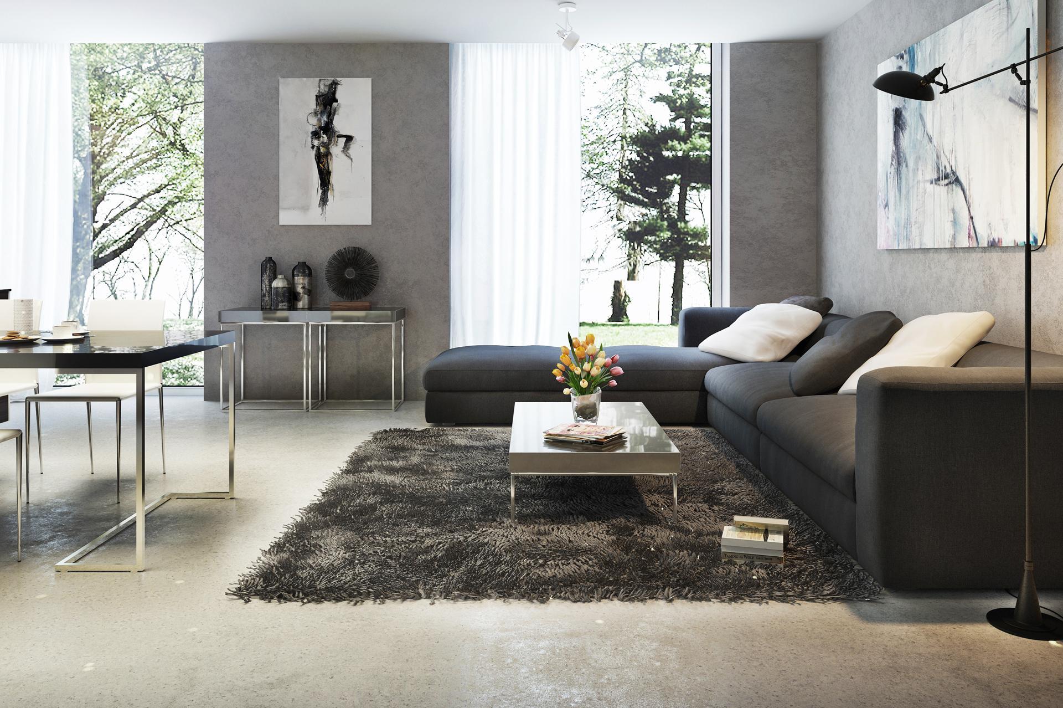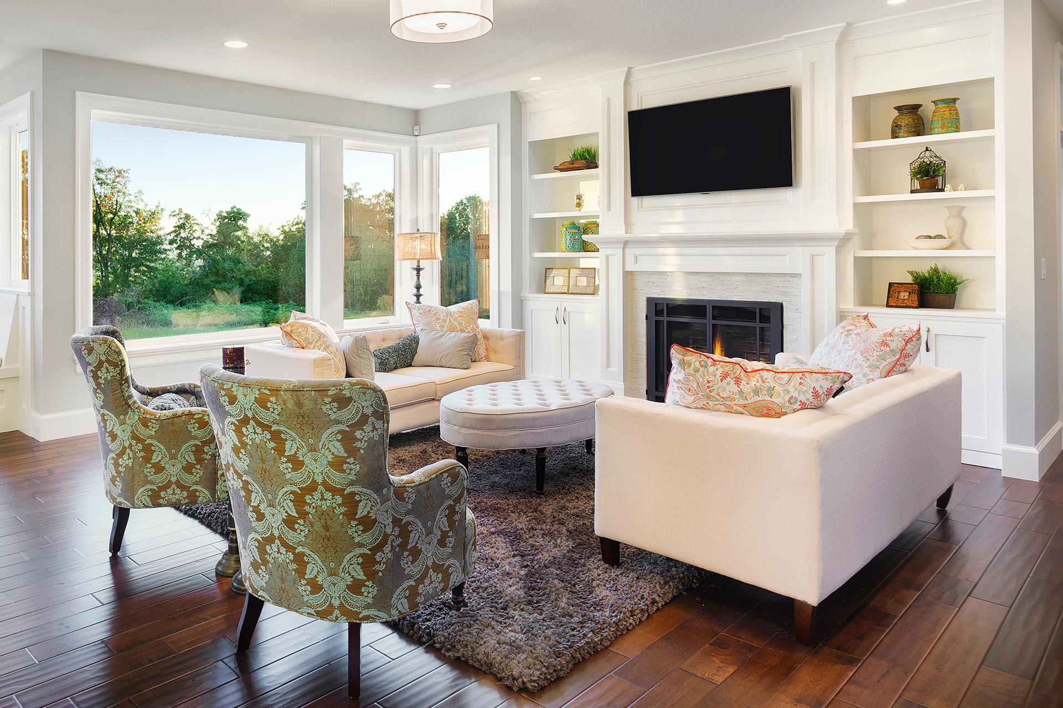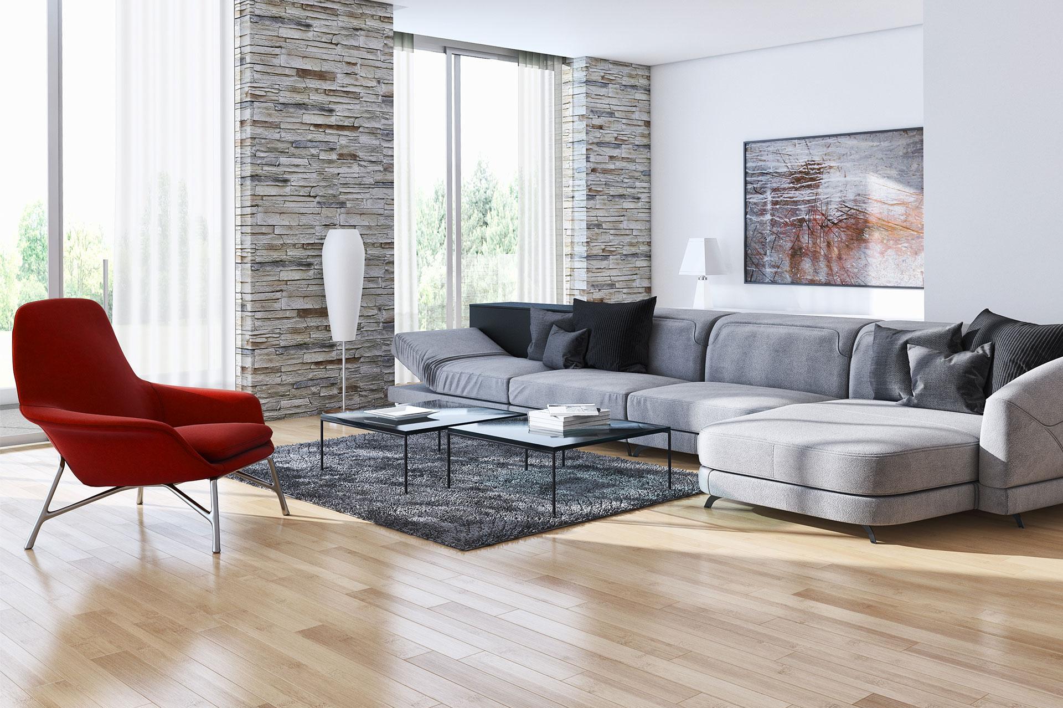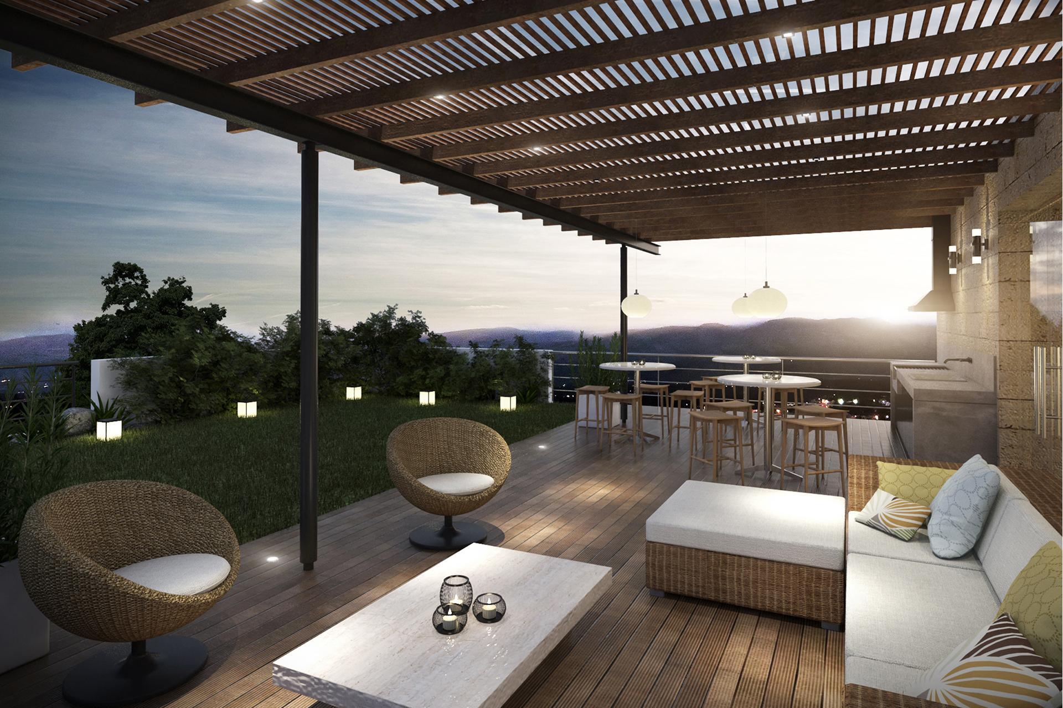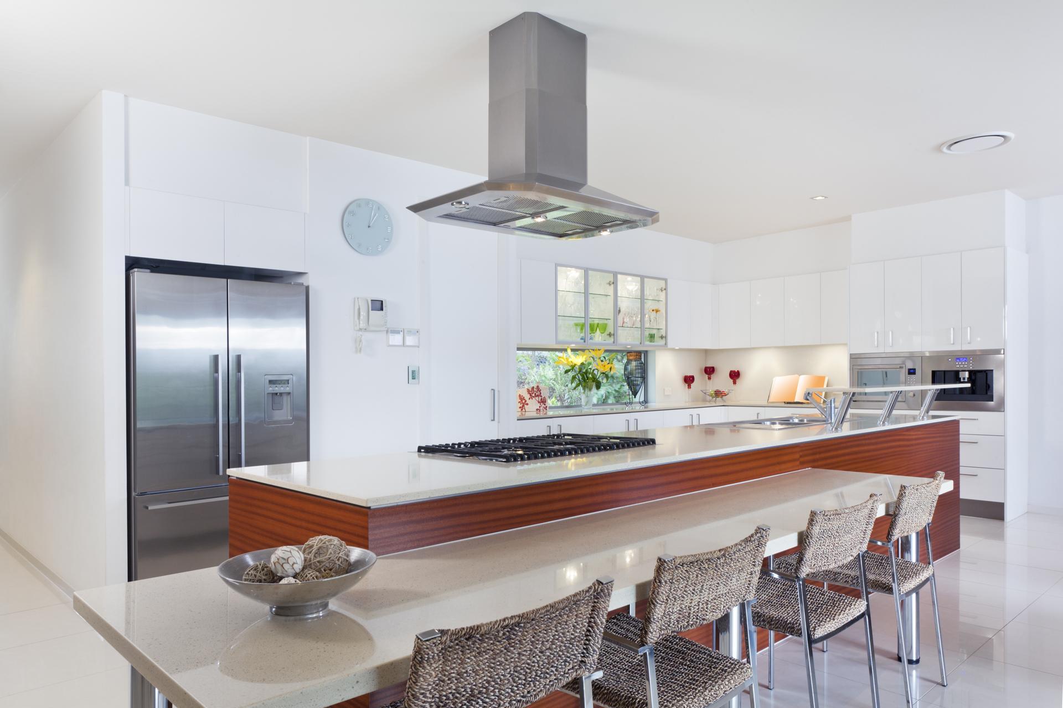Listings
All fields with an asterisk (*) are mandatory.
Invalid email address.
The security code entered does not match.

1530 Logan Avenue
Winnipeg, Manitoba
Listing # 202516913
$675,000
4 Baths
$675,000
1530 Logan Avenue Winnipeg, Manitoba
Listing # 202516913
4 Baths
5D//Winnipeg/This bi-level fourplex built in 2016, features four units, each with 832 sqft, 2 beds, 1 bath and in-suite laundry. All suites have quartz countertops, plenty of cabinets, vinyl plank flooring, baseboard heating, separately metered for water & hydro & paved 4 spot parking area in rear. All units are currently tenanted and building is professionally managed by Premier Property Solutions. If you're looking for a great investment opportunity, look no further. Call today with any questions and private showings. (id:7525)
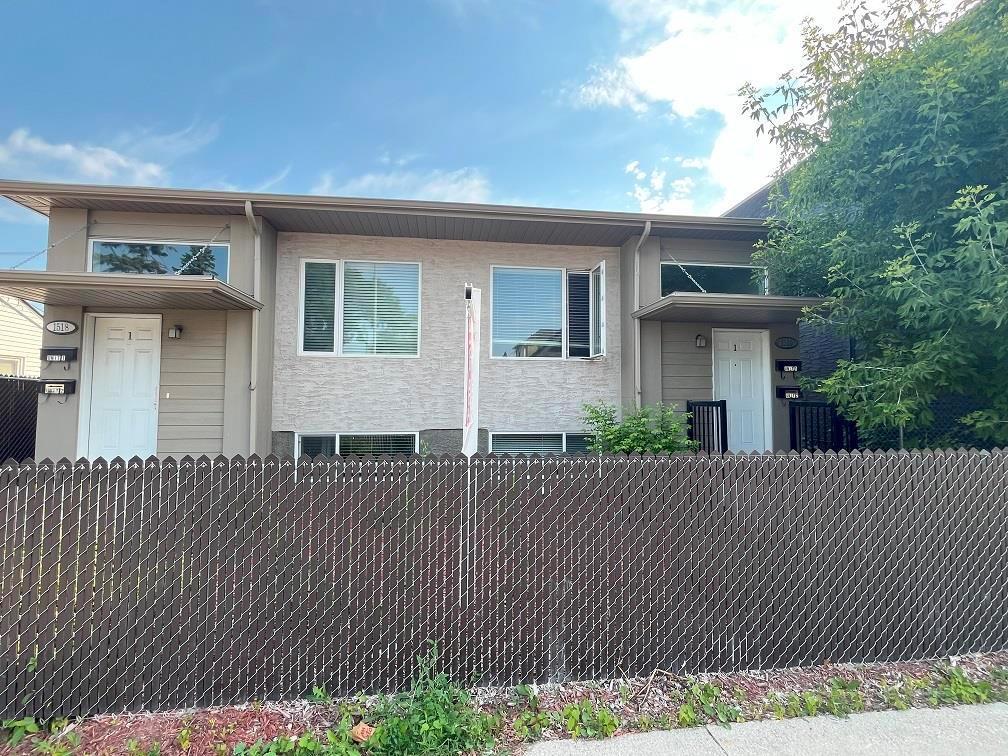
1518 Logan Avenue
Winnipeg, Manitoba
Listing # 202516912
$675,000
4 Baths
$675,000
1518 Logan Avenue Winnipeg, Manitoba
Listing # 202516912
4 Baths
5D//Winnipeg/This bi-level fourplex built in 2019, features four units, each with 914 sqft, 2 beds, 1 bath and in-suite laundry. All suites have quartz countertops, plenty of cabinets, vinyl plank flooring, baseboard heating, separately metered for hydro and 4 spot parking area in rear. All units are currently tenanted and building is professionally managed by Premier Property Solutions. If you're looking for a great investment opportunity, look no further. Call today with any questions and private showings. (id:7525)
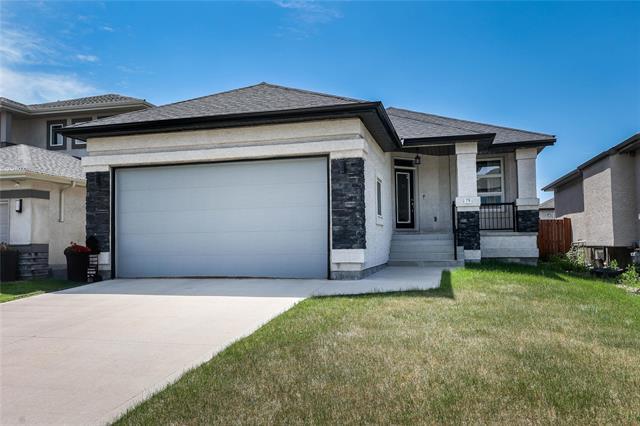
79 Guernsey LANE
Winnipeg, MB
Listing # 202516818
$569,900
3 Beds
/ 3 Baths
$569,900
79 Guernsey LANE Winnipeg, MB
Listing # 202516818
3 Beds
/ 3 Baths
1278 FEETSQ
Offers July 9th on this stunning 3 bedroom bungalow, custom built by A & S in 2014. Everything about it is top notch, from the upgraded kitchen w/quartz counters, soft close cabinets, subway tile backsplash & chimney hood fan to the inviting great room w/gas fireplace! How about the formal dining room & the lovely primary bedroom w/walk-in closet & full 4 pce ensuite? Check out the engineered wood floors, plush carpets in the bedrooms, stainless steel appliances & huge, walk-in front entry closet! Wait until you see your entertainment retreat downstairs! Cork flooring, unique metal ceiling, recessed lighting, built in bar w/fridge, custom pub table & stools plus a complete projector system with speakers & lounge seating that stay with the home. A full bath & a gym area that could be a future bedroom complete the picture! Of course it has cent/air, alarm, no maintenance exterior & 6 appliances! Last but not least is your private backyard oasis w/gazebo, huge deck, hot tub, firepit & gas bbq hookup for summer enjoyment! Set on a quiet crescent it’s perfectly situated for families, offering show home quality & beautifully maintained. Check out the video and book your appointment to view your new home!


